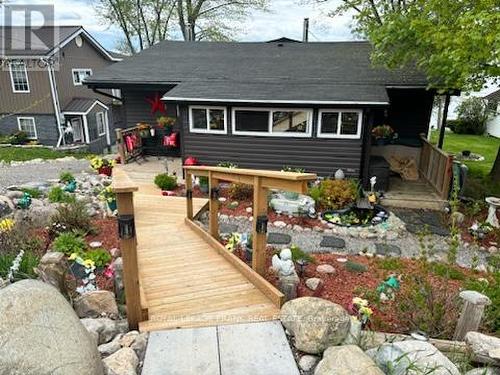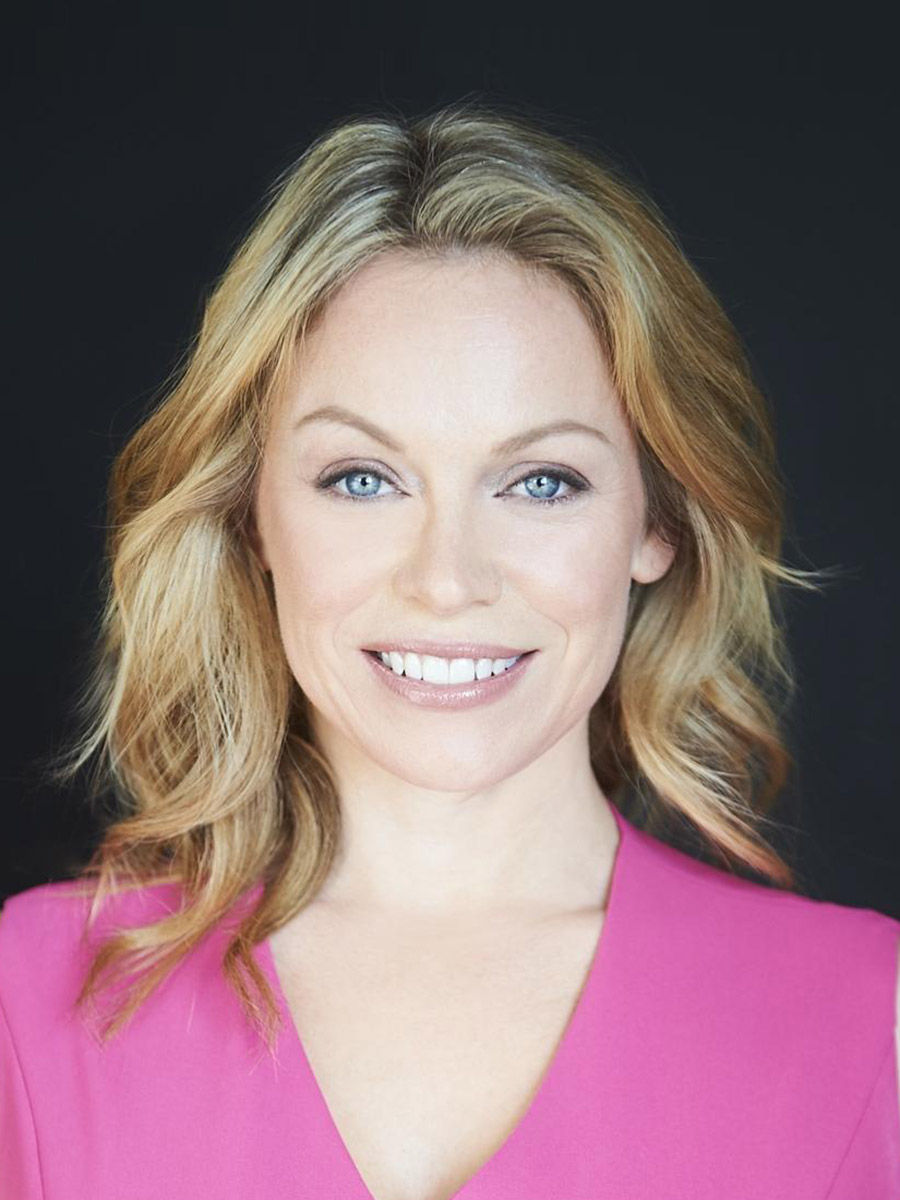



Tracey Northam, Broker




Tracey Northam, Broker

Phone: 905.985.9898
Fax:
905.985.2574
Mobile: 647.526.7616

200
DUNDAS
STREET
EAST
WHITBY,
ON
L1N2H8
| Neighbourhood: | Rural Alnwick/Haldimand |
| Lot Size: | 50 x 155.35 FT |
| No. of Parking Spaces: | 8 |
| Waterfront: | Yes |
| Bedrooms: | 2+3 |
| Bathrooms (Total): | 2 |
| Access Type: | [] |
| Features: | Cul-de-sac |
| Ownership Type: | Freehold |
| Property Type: | Single Family |
| Sewer: | N/A |
| Structure Type: | Dock |
| WaterFront Type: | Waterfront |
| Appliances: | Dishwasher , Microwave , Refrigerator , Stove , Washer |
| Architectural Style: | Bungalow |
| Basement Development: | Finished |
| Basement Type: | N/A |
| Building Type: | House |
| Construction Style - Attachment: | Detached |
| Cooling Type: | Central air conditioning |
| Exterior Finish: | Vinyl siding |
| Heating Fuel: | Propane |
| Heating Type: | Forced air |