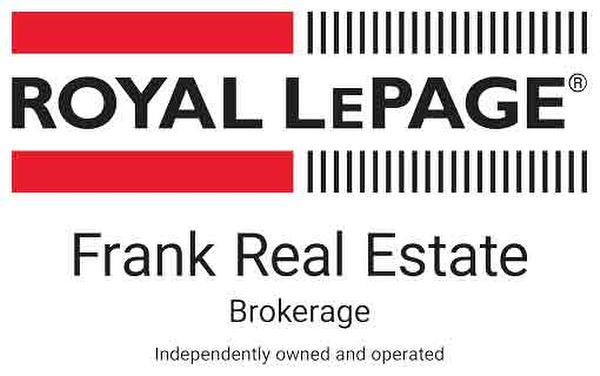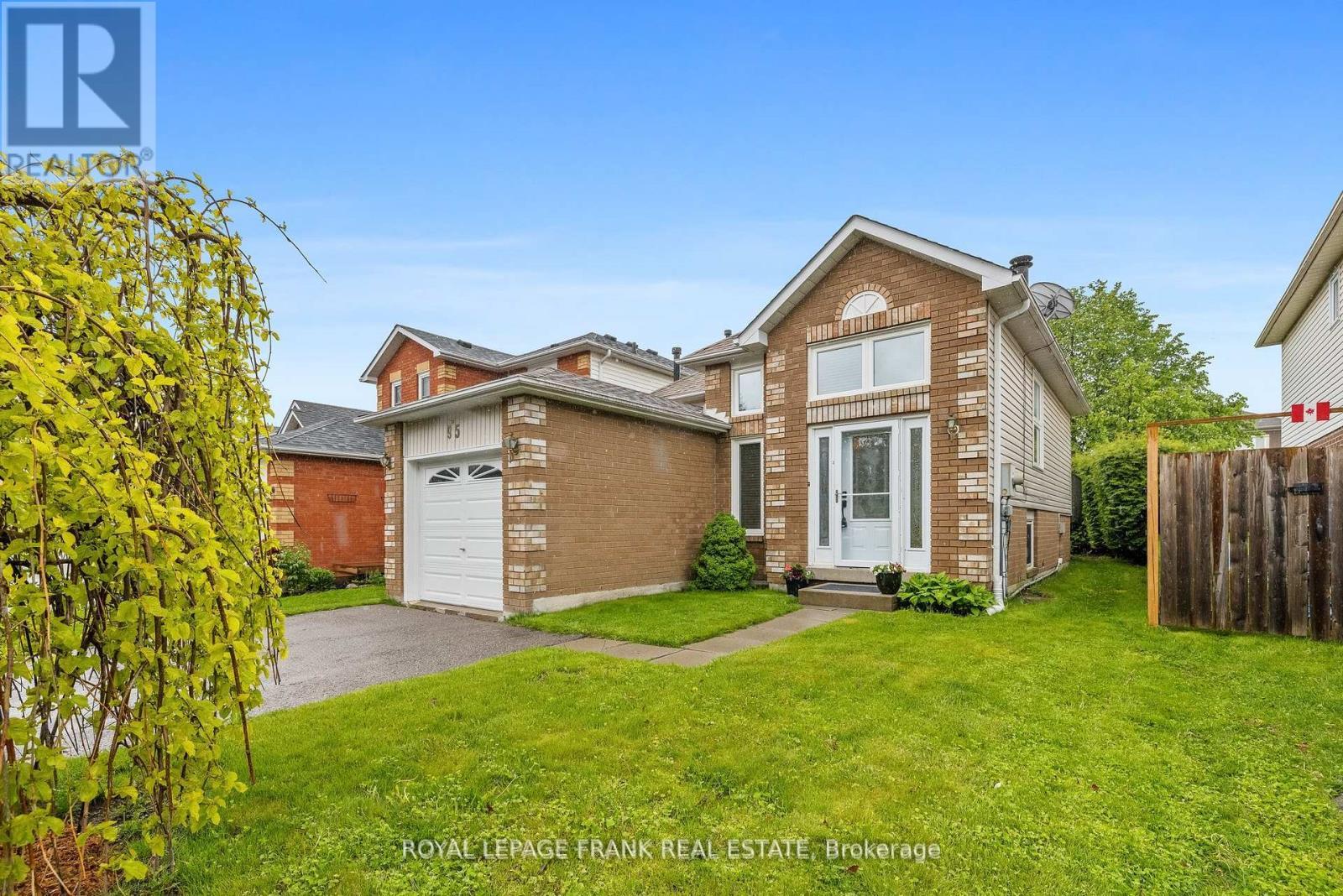For Sale
$699,900
95 CHAMPINE SQUARE
,
Clarington (Bowmanville),
Ontario
L1C4V9
3 Beds
2 Baths
#E12232351

