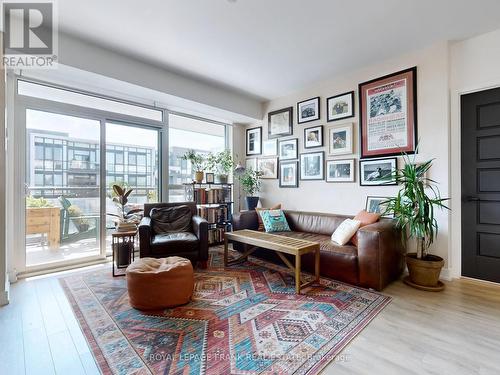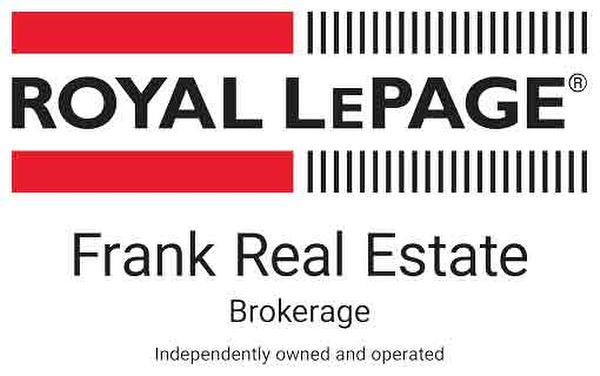



Sarah Best, Sales Representative




Sarah Best, Sales Representative

Phone: 905.666.1333
Mobile: 647.526.7616

200
DUNDAS
STREET
EAST
WHITBY,
ON
L1N2H8
| Neighbourhood: | Rural Innisfil |
| Condo Fees: | $770.70 Monthly |
| No. of Parking Spaces: | 2 |
| Floor Space (approx): | 800 - 899 Square Feet |
| Bedrooms: | 2 |
| Bathrooms (Total): | 2 |
| Amenities Nearby: | [] , Golf Nearby , Marina , Park |
| Community Features: | Pet Restrictions , Community Centre |
| Features: | Balcony , Carpet Free , In suite Laundry |
| Maintenance Fee Type: | Water , Common Area Maintenance |
| Ownership Type: | Condominium/Strata |
| Parking Type: | Underground , Garage |
| Property Type: | Single Family |
| Amenities: | [] , Separate Heating Controls , Storage - Locker |
| Appliances: | Garage door opener remote , Oven - Built-In , Range , Intercom |
| Building Type: | Apartment |
| Cooling Type: | Central air conditioning |
| Exterior Finish: | Brick , Concrete |
| Heating Fuel: | Natural gas |
| Heating Type: | Forced air |