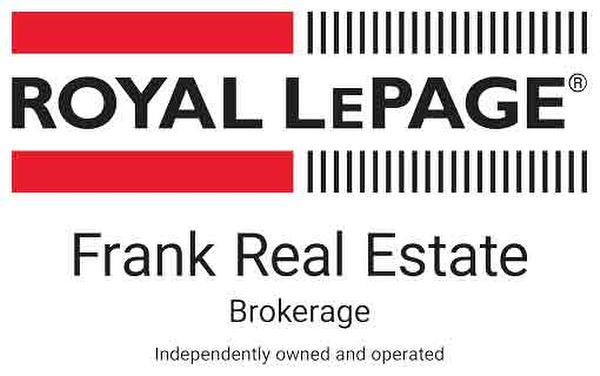For Sale
$727,000
104 MCLAUGHLIN BOULEVARD
,
Oshawa (O'Neill),
Ontario
L1G2P3
3 Beds
2 Baths
1 Partial Bath
#E12166360

