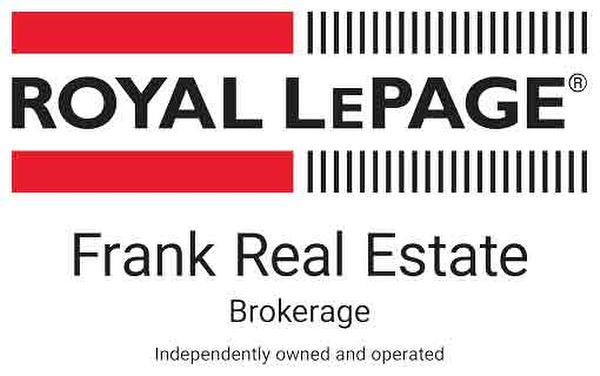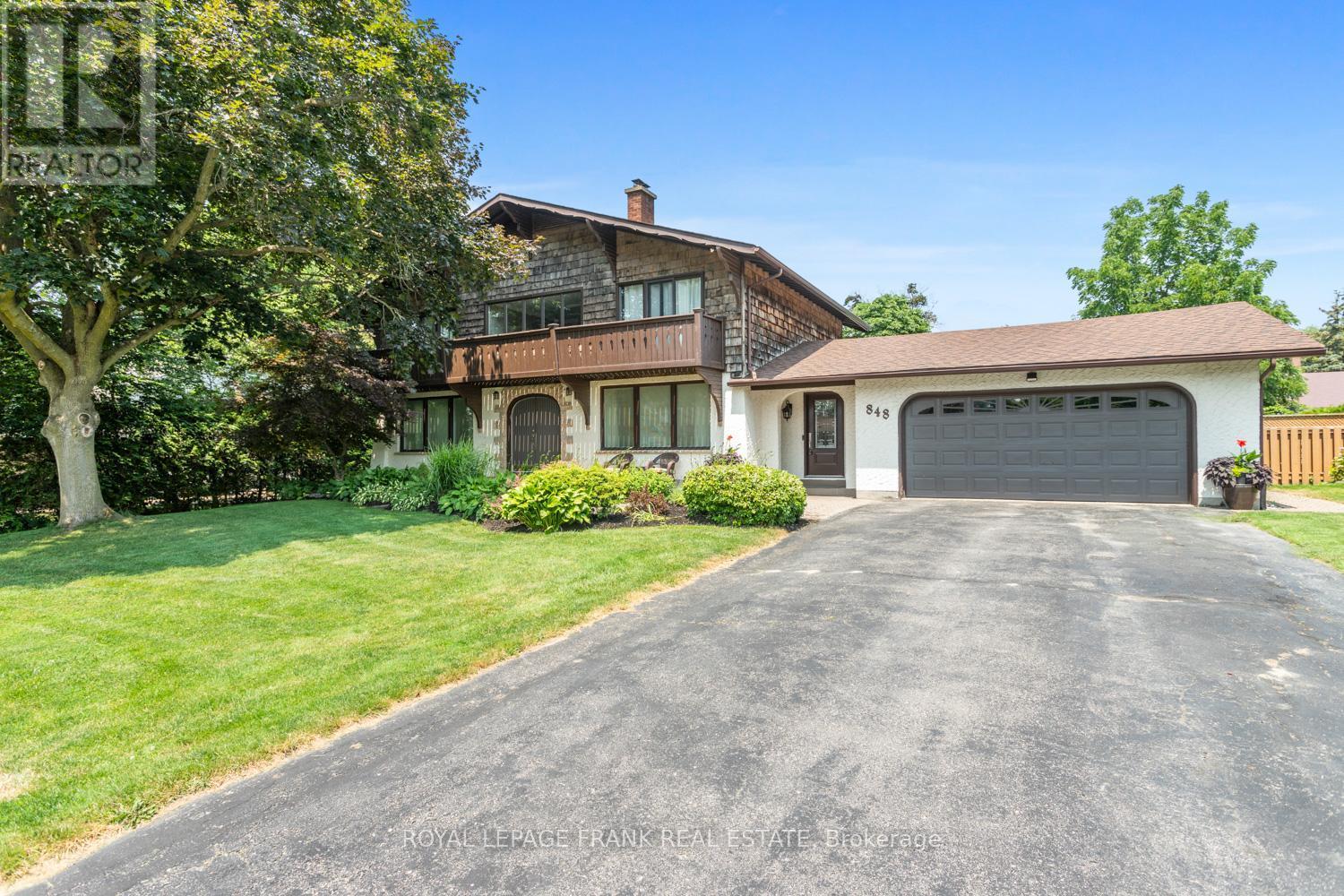For Sale
$1,399,900
848 SWISS HEIGHTS
,
Oshawa (Pinecrest),
Ontario
L1K2A9
4 Beds
3 Baths
1 Partial Bath
#E12272902

