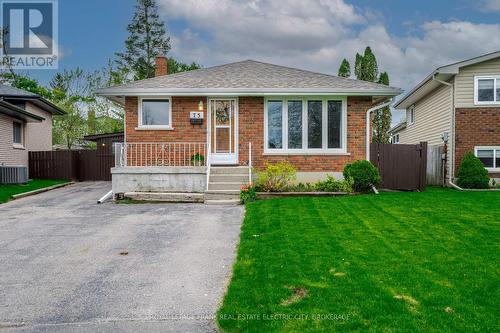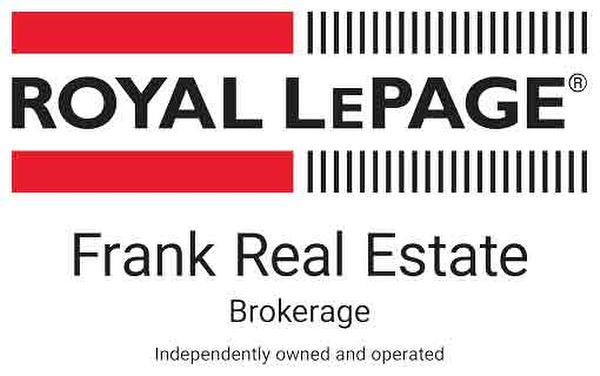



Megan Currie




Megan Currie

Phone: 905.666.1333
Mobile: 647.526.7616

200
DUNDAS
STREET
EAST
WHITBY,
ON
L1N2H8
| Neighbourhood: | Ashburnham |
| Lot Frontage: | 32.8 Feet |
| Lot Depth: | 146.1 Feet |
| Lot Size: | 32.8 x 146.1 FT |
| No. of Parking Spaces: | 3 |
| Floor Space (approx): | 700 - 1100 Square Feet |
| Bedrooms: | 3+1 |
| Bathrooms (Total): | 2 |
| Zoning: | R1 |
| Amenities Nearby: | Park , Hospital , Public Transit , Schools , [] |
| Community Features: | School Bus |
| Equipment Type: | Water Heater - Gas |
| Features: | Irregular lot size , Flat site |
| Ownership Type: | Freehold |
| Parking Type: | No Garage |
| Pool Type: | Inground pool |
| Property Type: | Single Family |
| Rental Equipment Type: | Water Heater - Gas |
| Sewer: | Sanitary sewer |
| Structure Type: | Porch , Patio(s) , Shed |
| Utility Type: | Cable - Available |
| Utility Type: | Sewer - Installed |
| Amenities: | Canopy , [] |
| Appliances: | Window Coverings |
| Architectural Style: | Bungalow |
| Basement Development: | Finished |
| Basement Type: | N/A |
| Building Type: | House |
| Construction Style - Attachment: | Detached |
| Cooling Type: | Central air conditioning |
| Exterior Finish: | Wood , [] |
| Fire Protection: | Smoke Detectors |
| Foundation Type: | Block |
| Heating Fuel: | Natural gas |
| Heating Type: | Forced air |