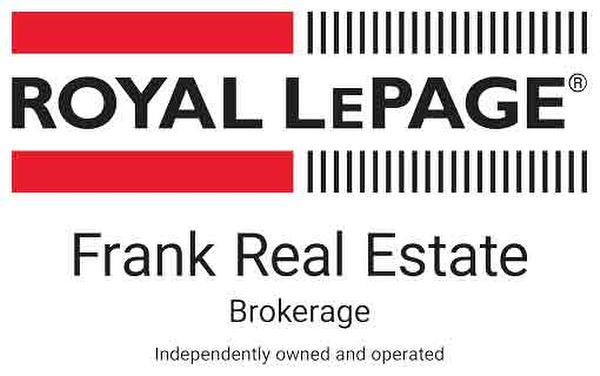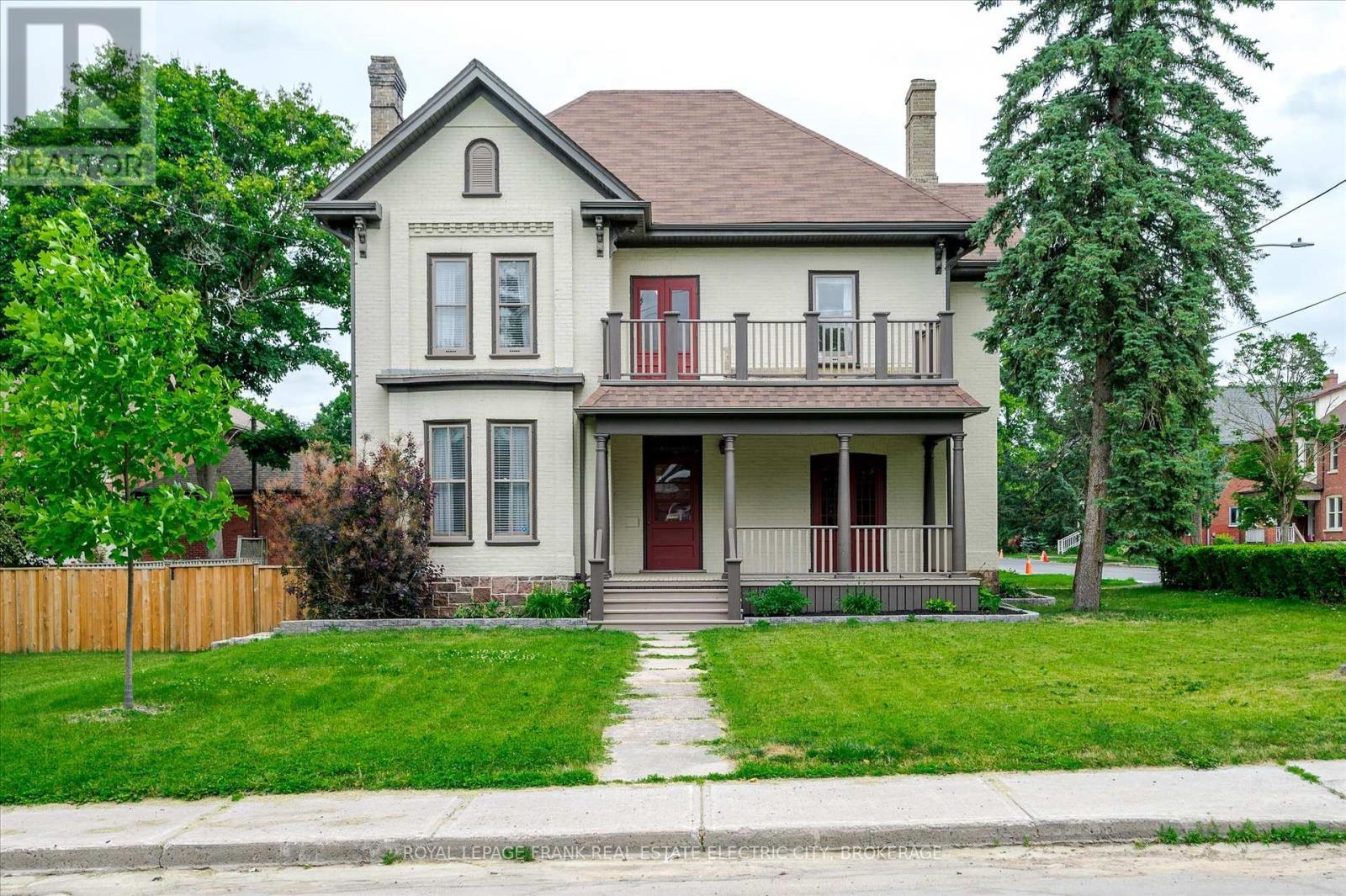For Sale
$1,050,000
452 HUNTER STREET W
,
Peterborough Central (Old West End),
Ontario
K9H2M8
4 Beds
2 Baths
#X12066595

