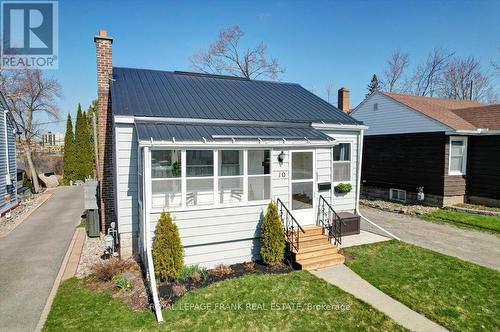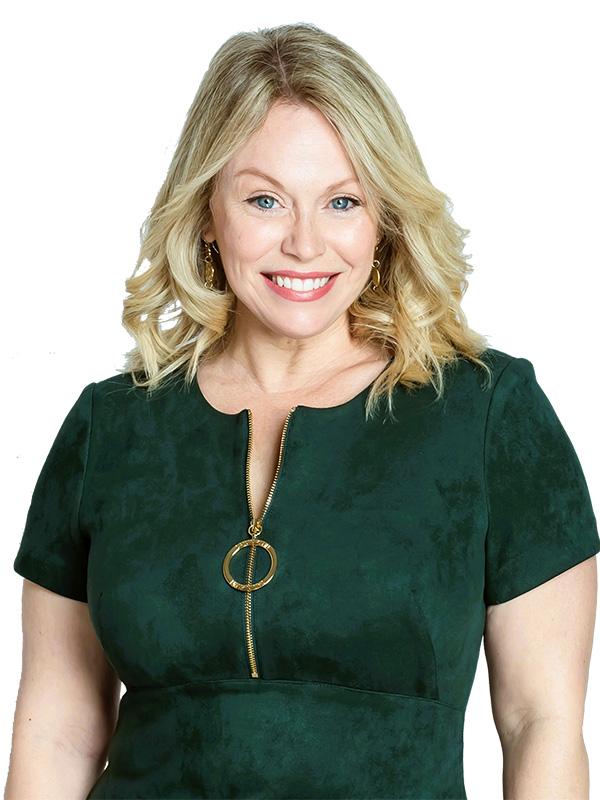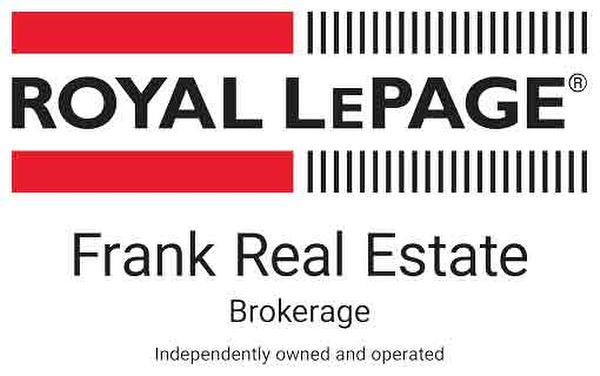



Robert Aloe, Sales Representative




Robert Aloe, Sales Representative

Phone: 905.666.1333
Mobile: 647.526.7616

200
DUNDAS
STREET
EAST
WHITBY,
ON
L1N2H8
| Neighbourhood: | 4 Central |
| Lot Frontage: | 40.2 Feet |
| Lot Depth: | 108.8 Feet |
| Lot Size: | 40.2 x 108.8 FT ; 40.22Ft X 108.8Ft X 52.1Ft X 75.44Ft |
| No. of Parking Spaces: | 3 |
| Floor Space (approx): | 700 - 1100 Square Feet |
| Bedrooms: | 2 |
| Bathrooms (Total): | 1 |
| Zoning: | R1 |
| Amenities Nearby: | [] , Park , Public Transit |
| Features: | Irregular lot size , Carpet Free |
| Ownership Type: | Freehold |
| Parking Type: | No Garage |
| Property Type: | Single Family |
| Sewer: | Sanitary sewer |
| Structure Type: | Deck , Porch , Shed |
| Surface Water: | [] |
| Utility Type: | Cable - Installed |
| Utility Type: | Sewer - Installed |
| View Type: | View , View of water |
| Appliances: | Dryer , [] , Stove , Washer , Window Coverings , Refrigerator |
| Architectural Style: | Bungalow |
| Basement Type: | Full |
| Building Type: | House |
| Construction Style - Attachment: | Detached |
| Cooling Type: | Central air conditioning |
| Exterior Finish: | Aluminum siding |
| Fire Protection: | Smoke Detectors |
| Flooring Type : | Laminate |
| Foundation Type: | Block |
| Heating Fuel: | Natural gas |
| Heating Type: | Forced air |