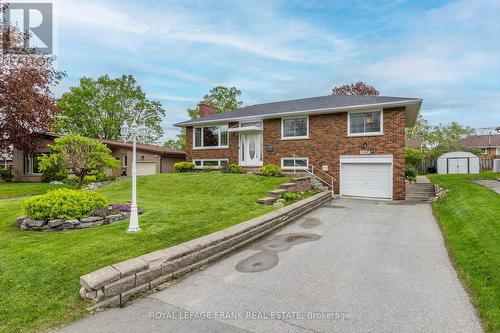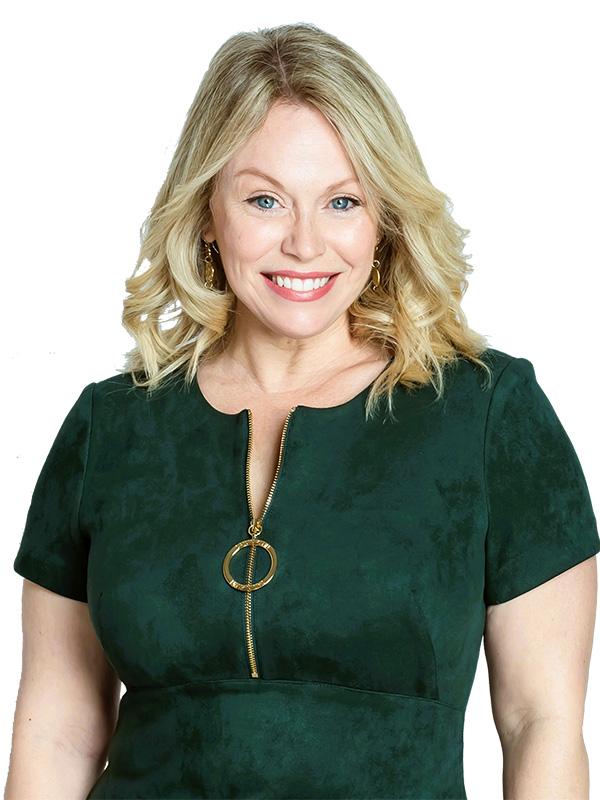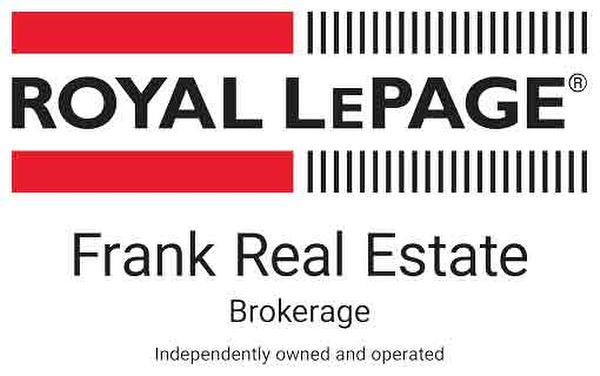



Cathy Burningham, Salesperson/REALTOR®




Cathy Burningham, Salesperson/REALTOR®

Phone: 905.666.1333
Mobile: 647.526.7616

200
DUNDAS
STREET
EAST
WHITBY,
ON
L1N2H8
| Neighbourhood: | 1 Central |
| Lot Frontage: | 47.0 Feet |
| Lot Depth: | 105.3 Feet |
| Lot Size: | 47 x 105.3 FT |
| No. of Parking Spaces: | 3 |
| Floor Space (approx): | 1100 - 1500 Square Feet |
| Bedrooms: | 2+1 |
| Bathrooms (Total): | 2 |
| Features: | Flat site |
| Landscape Features: | Landscaped |
| Ownership Type: | Freehold |
| Parking Type: | Attached garage , Garage |
| Property Type: | Single Family |
| Sewer: | Sanitary sewer |
| Structure Type: | Deck |
| Appliances: | Garage door opener remote , Dishwasher , Stove , Window Coverings , Refrigerator |
| Architectural Style: | Raised bungalow |
| Basement Development: | Finished |
| Basement Type: | N/A |
| Building Type: | House |
| Construction Style - Attachment: | Detached |
| Cooling Type: | Central air conditioning |
| Exterior Finish: | Brick , Vinyl siding |
| Foundation Type: | Concrete |
| Heating Fuel: | Natural gas |
| Heating Type: | Forced air |