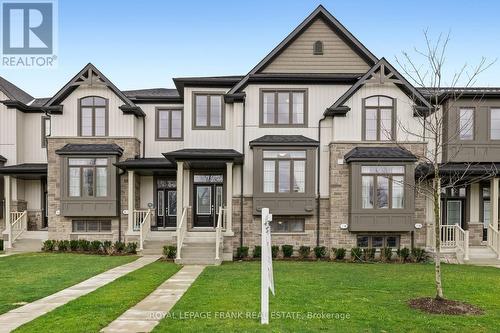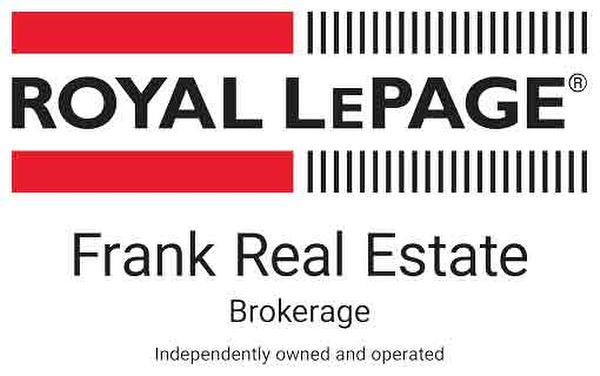



Dawn D'Ornellas, Sales Representative




Dawn D'Ornellas, Sales Representative

Phone: 905.666.1333
Mobile: 647.526.7616

200
DUNDAS
STREET
EAST
WHITBY,
ON
L1N2H8
| Neighbourhood: | Port Perry |
| Lot Frontage: | 21.7 Feet |
| Lot Size: | 21.7 FT |
| No. of Parking Spaces: | 4 |
| Floor Space (approx): | 1500 - 2000 Square Feet |
| Bedrooms: | 3 |
| Bathrooms (Total): | 3 |
| Bathrooms (Partial): | 1 |
| Zoning: | RM4-4, RM3-3 |
| Amenities Nearby: | Hospital , Marina , Park , Public Transit |
| Features: | Flat site |
| Maintenance Fee Type: | [] |
| Ownership Type: | Freehold |
| Parking Type: | Garage |
| Property Type: | Single Family |
| Sewer: | Sanitary sewer |
| Structure Type: | Porch |
| Surface Water: | [] |
| Appliances: | [] , Water softener , Dishwasher , Dryer , Garage door opener remote , Hood Fan , Stove , Washer , Refrigerator |
| Basement Development: | Finished |
| Basement Type: | N/A |
| Building Type: | Row / Townhouse |
| Construction Style - Attachment: | Attached |
| Cooling Type: | Central air conditioning , Ventilation system |
| Exterior Finish: | Brick , Stone |
| Flooring Type : | Hardwood , Carpeted |
| Foundation Type: | Poured Concrete |
| Heating Fuel: | Natural gas |
| Heating Type: | Forced air |